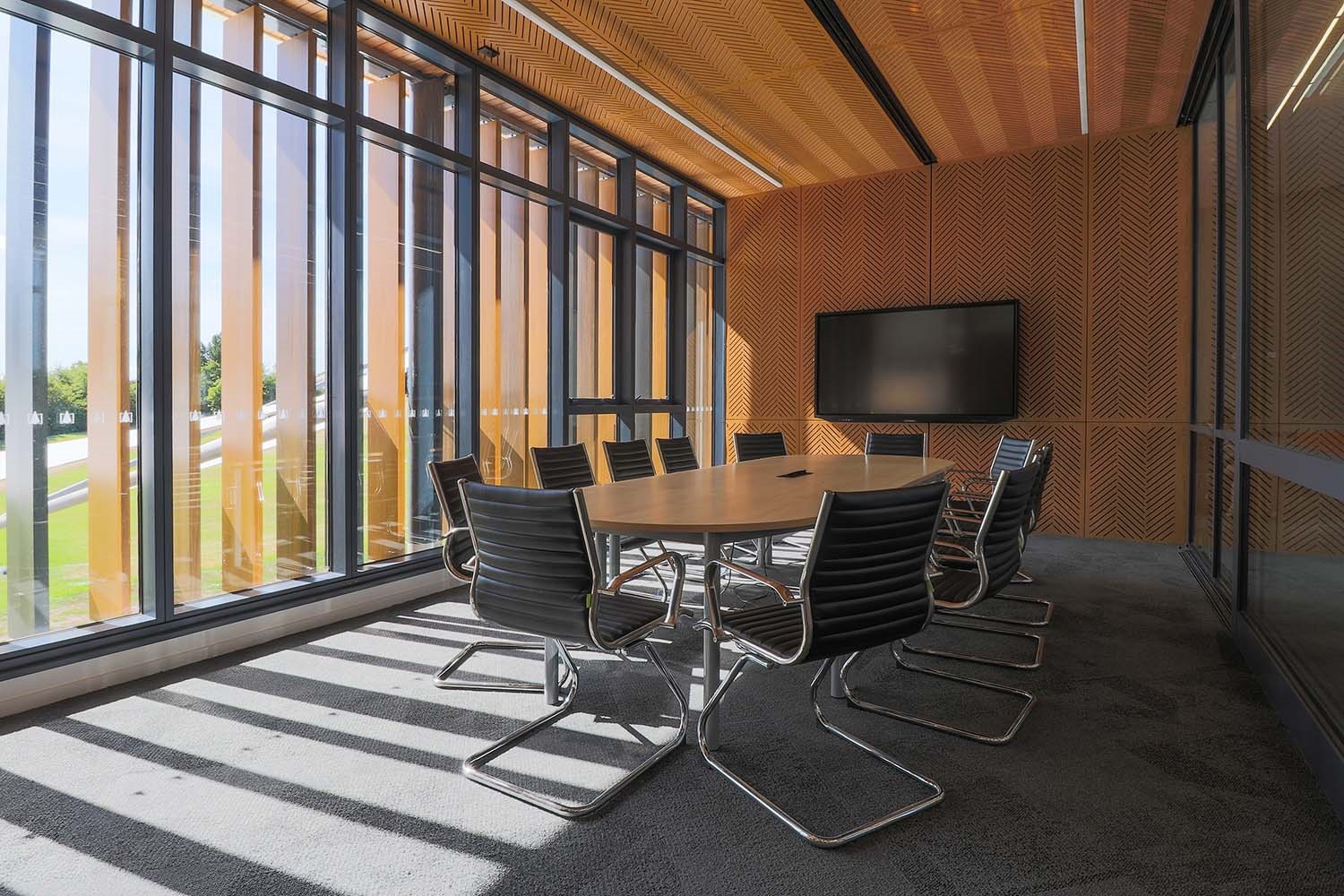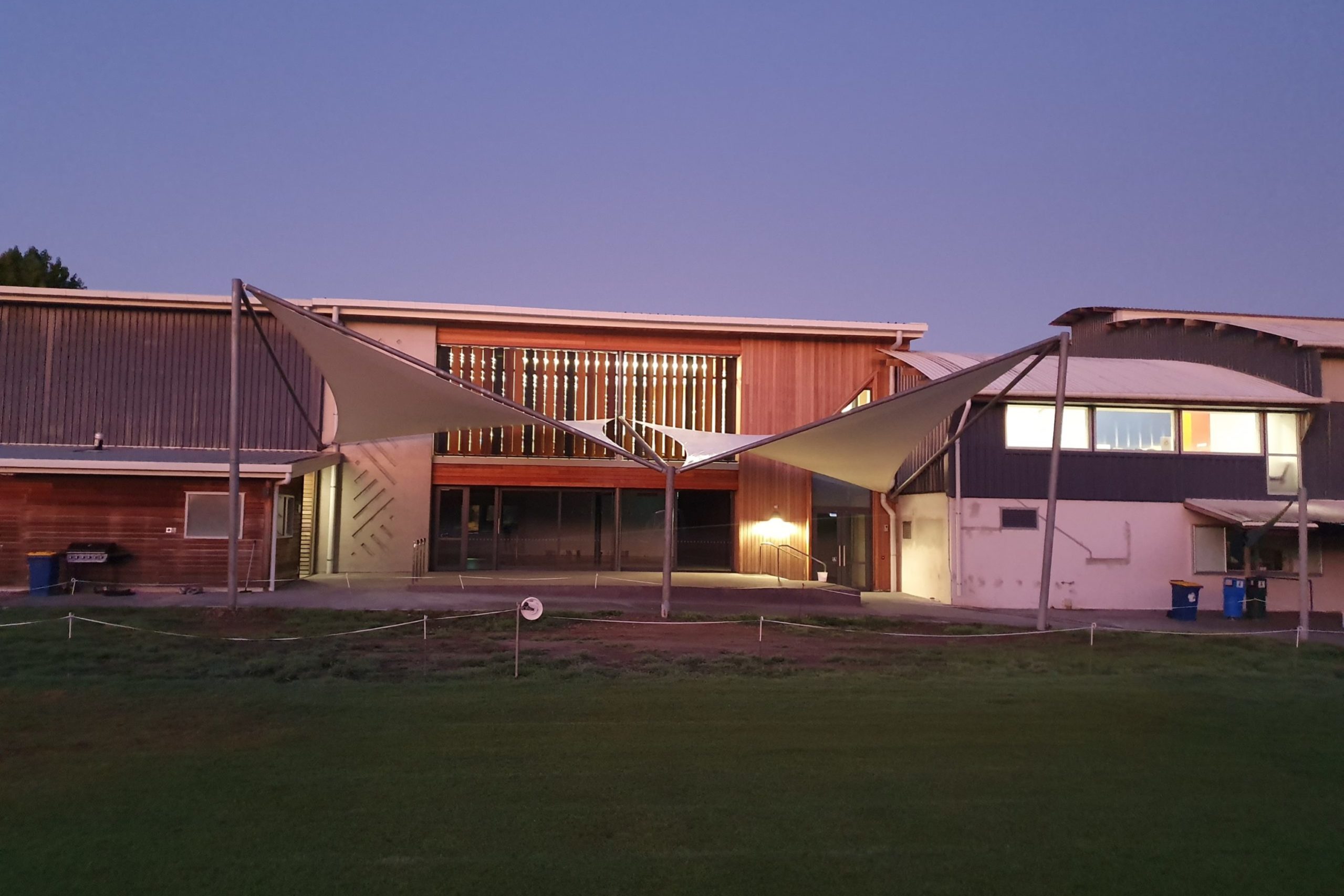Pinehurst School Library
Client
Pinehurst School Board of Trustees
Project Manager
Milne Project Management
Architect
Fat Parrot
Project Value
$2,000,000
Project Duration
10 Months
The new library at Pinehurst School takes the joy of reading to a whole new level, with roomy split-level areas, creative quiet spaces and an internal lift for special needs access.
There are also three toilets, including one for disabled access.
The new two-storey building was built between the existing Gymnasium and Arena to create one large facility. The top floor features a split level library that incorporates elements of the old library (which originally sat above the Gymnasium’s changing rooms) and the new, to create a spacious area in which to read, study and relax.
This is the third project that we have completed for Pinehurst School.














